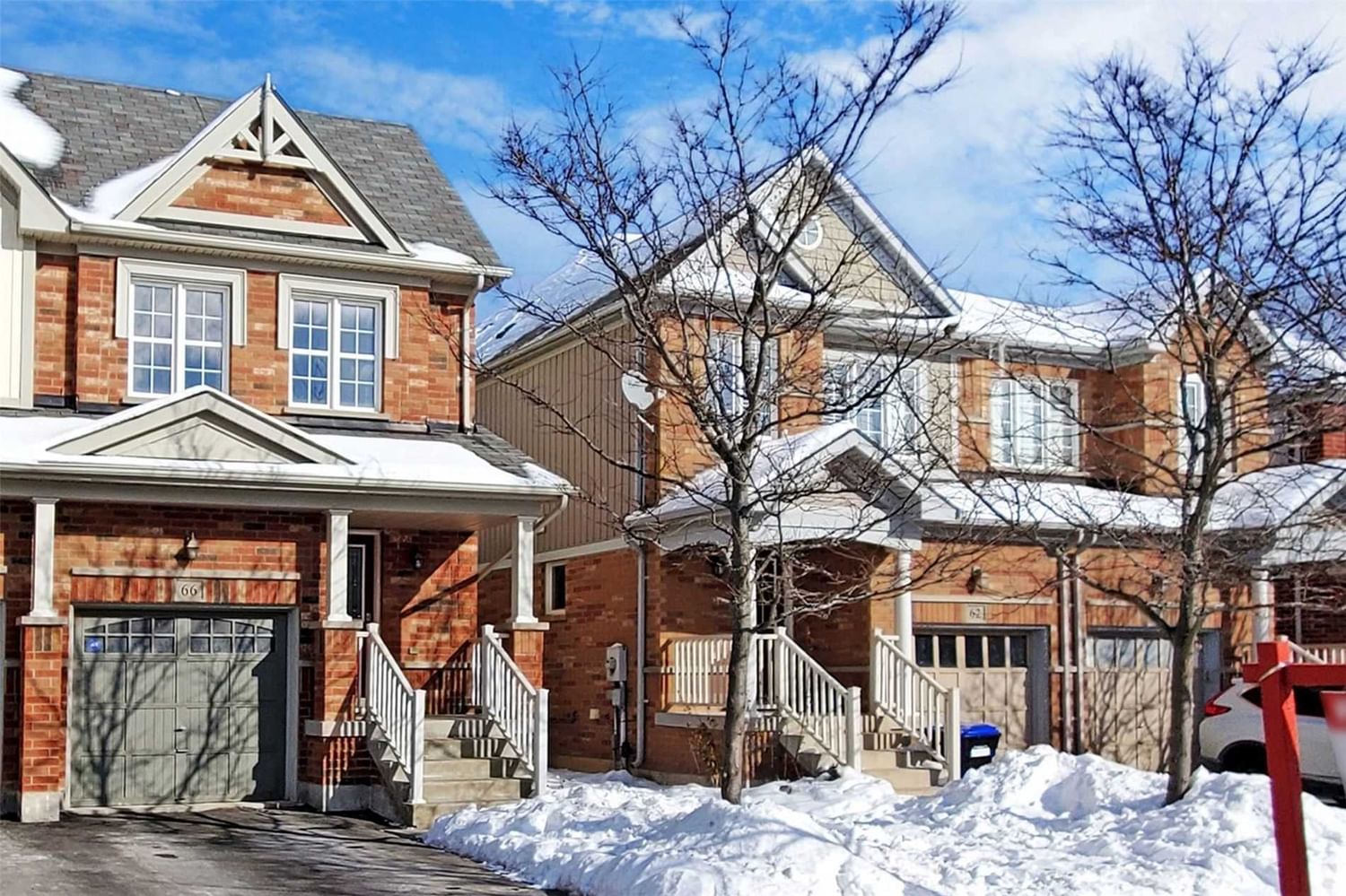$929,900
$***,***
3-Bed
3-Bath
Listed on 2/4/23
Listed by RE/MAX METROPOLIS REALTY, BROKERAGE
Beautiful 3 Bedroom + Loft, Semi-Detached Home, Within Walking Distance To The School, Park, Community Center, Library, Food Basics And Minutes Away From Stores, Day Cares, Restaurants, Go Station And Highway(400). Ground Floor Sports Gorgeous Textured Laminate Floors, Custom Wood Accent Wall, Upgraded Cabinets And Gas Fireplace In A Large Open Concept Great Rm/Kitchen/Breakfast Nook, A Powder Room And Separate Dining Area. Upstairs Feature Large Principal Rooms, Laminate Flooring, A Master Offering Large His And Hers Walk In Closets, Extra Large Windows And 4 Pc Ensuite With Soaker Tub & Separate Shower, 2nd 3 Pc Bathroom And A Multipurpose Loft Space. Includes Accent Walls, Custom Stairway Moulding, New Water Softener System, Generous Backyard, And Partial Framing In Basement For Future Development. The Property Is Also Close To The Proposed Bradford Bypass Highway Which Will Connect 400 And 401, Making Commutes Towards Eastern Gta A Quick Drive.
In Short, This Property Provides The Daily Access You Need, Yet Still Nestled In A Quiet And Wonderful Neighborhood.
N5892523
Semi-Detached, 2-Storey
7
3
3
1
Attached
2
6-15
Central Air
Part Fin
N
Brick
Forced Air
N
$4,036.98 (2022)
112.86x22.31 (Feet)
